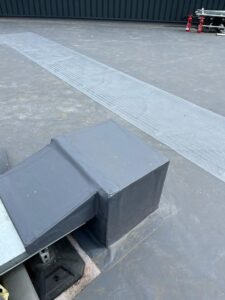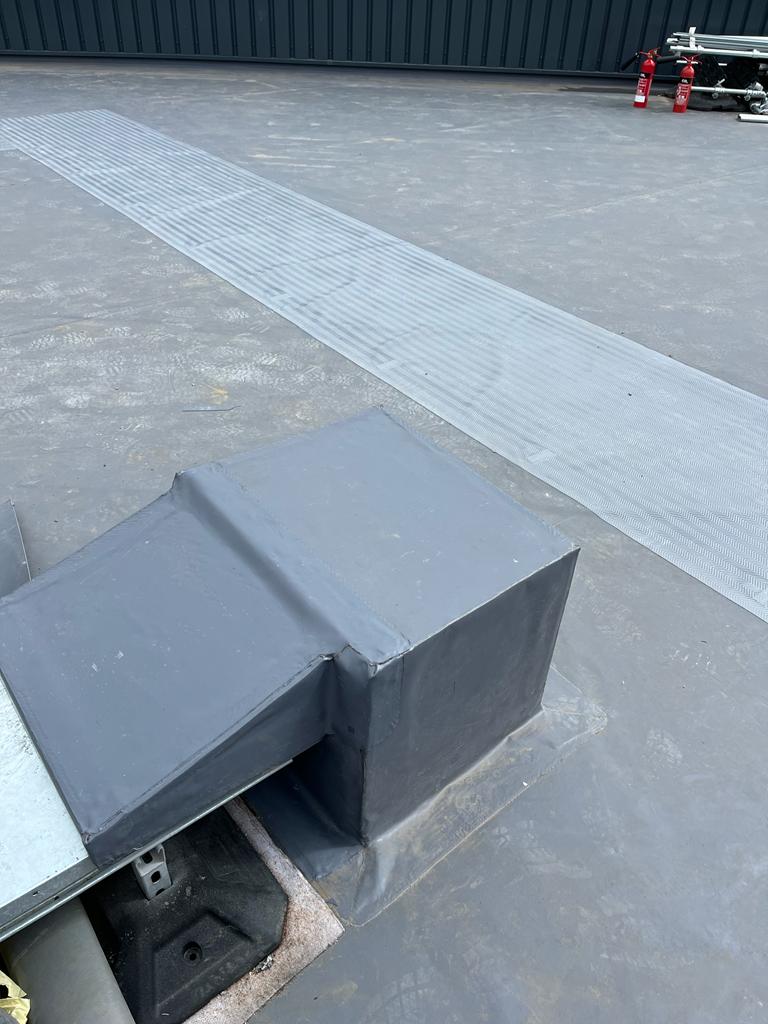Project: ED Plaza
Address: Warrington and Halton Hospital ED Plaza, Lovely Ln, Warrington WA5 1QG
Main Contractor: Tilbury Douglas
Architect: Gilling Dod Architects
Size: 469m2
System: IKO Armourplan P Dark Grey, Mech Fixed, Tapered Insulation, Foil Faced, Sarnafil S-Vap 5000E SA VCL
About the project at Warrington and Halton Hospital ED Plaza:
This development involved the creation of a large extension for the Appleton Building. The 1170sqm extension was designed specifically for patient care, creating new assessment areas, hot clinics, triage spaces, ambulatory care and GP streaming services. On the second floor, the space created provides staff break areas and storage for administrative equipment.
Our role in the project:
Here at Enviroply Roofing we were delighted to work with Tilbury Douglas to create two separate roofing systems for this development at Warrington and Halton Hospital ED Plaza. Each of these roofing systems were IKO Armourplan systems, using a Sarnafil AVCL, the IKO Armourplan PSG membrane, and the IKO PIR/EPS Tapered Insulation.
We began the roofing system in March 2022. We first installed the Air and Vapour Control Layer (AVCL). For this development, we used the Sarnafil S-Vap 5000E SA (self-adhesive) AVCL. This is renowned for the high level of flexibility, durability, and high-water vapour resistance that this product can offer, making this a great choice for maximum roof longevity and security. This was fully adhered into position.
Following the AVCL, we then installed the tapered insulation. For the development at Warrington and Halton Hospital ED Plaza, we used the IKO PIR/EPS Tapered Insulation. This is highly effective for creating a gentle slope or gradient which is necessary for the safe transportation of rainwater away from the roof. This is created with insulation boards that are made from expanded polystyrene, with one side deeper than the other to allow the gradient to be created. These insulation boards have a high level of thermal efficiency, making them perfect for this development.
To complete the roofing build up, we installed the single ply waterproofing membrane, which was mechanically fixed into position. For this, we used the IKO Armourplan PSG membrane for both of the new roof structures. This was a perfect choice for the sloping roof design of this development, and as this membrane is well known for its durability, UV stability and enhanced mechanical properties. This membrane is glass tissue reinforced, as well as being polyester fleece backed for impressive product performance and longevity.
The result at Warrington and Halton Hospital ED Plaza:
Overall, the installation of the new roofing systems was carried out without problem and completed in May 2022 to a high standard to achieve the 20 Year guarantee.



