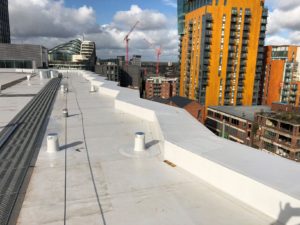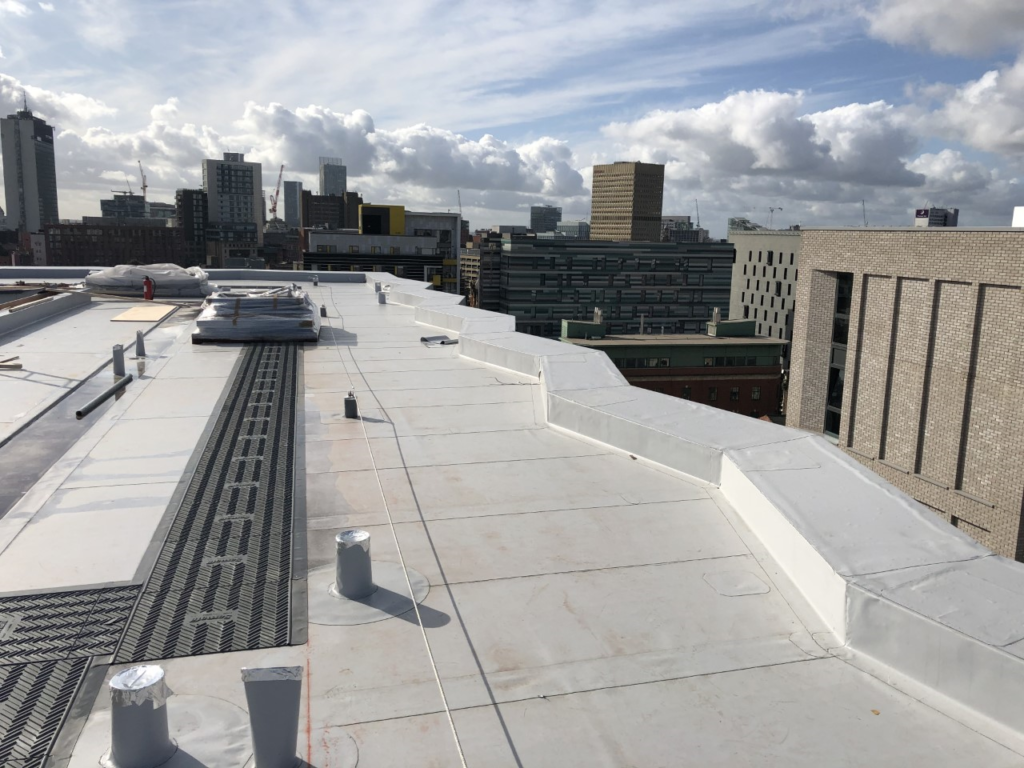Main Contractor: MSDL Management Ltd
Project: Staycity Apartments , Mason street
Size: 1000m2
Product: Sika Sarnafil Single Ply
About the Project:
As a key part of Manchester’s New Cross Neighborhood Development Framework, Staycity Apartments on Mason Street provides a 224-bed aparthotel with 48 one bedroomed and 176 studio apartments. This 8 Storey building also has a café, reception, laundry and a gym. The exterior light buff coloured brick cladding is designed to stand out and contrast with the historic red brick in the surrounding area, creating a stunning, contemporary design. Our role was to provide a high quality roof that could meet both the aesthetic and practical standards required.
Key challenges:
There were several key challenges to completing this project, including:
⦁ Using tapered insulation to provide falls to the center of the roof with no straight lines from the parapets to set out from.
⦁ Tapering the insulation around an unusually shaped upstand (this was a zigzag all around the perimeter)
⦁ Flashing all the walls up and on to the main wall, which was over 3m high, for the plant room lower roof
⦁ Intricate detailing around the wall bolted ladders
The System:
We chose a Sika Sarnafil S membrane to complete this roofing project, due to its longevity and durability. This was mechanically fixed to ensure that there would be no movement or lifting. It also means that the roof will be low maintenance for the duration of its lifespan, keeping facilities management costs down.
We used a tapered insulation system to create falls and appropriate roof drainage, so this varied in depth at all different points across the roof. This was finished with a membrane coated drip edge trim for the parapet, and flashing was glued and welded to trim for seal.
System Specification:
As part of the project, a full and detailed specification was implemented by Sika, which outlined a range of key, important technical details, including:
- Drainage and falls- this provides technical details regarding the the falls pattern (staggered bond for the StayCity Apartments build), ‘U’ value calculations, and the minimum thickness of the insulation, in accordance with BS EN 13165 and the SPRA Design Guide.
- Wind calculations- this provides necessary information for installing a roof with high wind uplift resistance, in general accordance with BS EN 1991-1-4, UK National Annex Method. This includes identifying the basic wind speed, exposure factor, and peak velocity pressure at the StayCity Apartments site, and using these details for the basis of the roof design.
- Fixing points-establishing clear and well defined fixing points is essential to ensure the security of the roof, and prevent movement caused by wind uplift. The Sika spec covers the fixing points for each insulation board, as well as the membrane itself.
The Result:
- On completion of works, our roof was fully inspected by the manufacturer inspector, but also it was electronically tested for damage- this level of testing is essential for any commercial or industrial roof, as it ensures that the roof is safe, as well as meeting any legal standards.
- All works made the requirement for 25 year guarantee- this means that the roof for Staycity Apartments will not need to be replaced within the 25 year period.
- All works were completed 2 weeks ahead of schedule- here at Enviroply, we pride ourselves on our professionalism and reliability. So you can count on us to provide a fast and efficient service.












