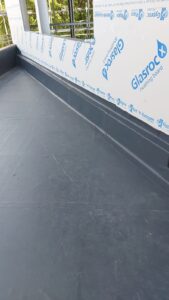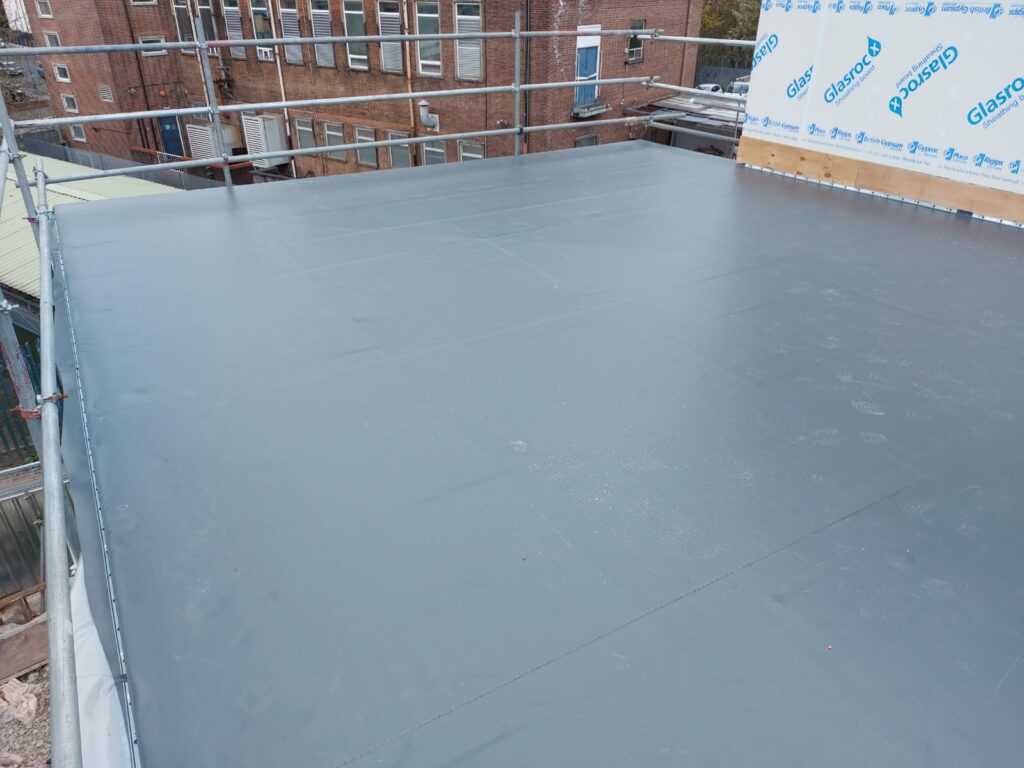Project: King David School
Address: King David School, Eaton Road, Manchester, Greater Manchester, M8 5DY
Main Contractor: Triton Construction
Architect: AHR Building Consultancy Ltd
Size: 160m2
System: Sika Sarnafil G410-15EL Lead Grey, Adhered, Sarnavap 500E VCL, Tapered Sikatherm PIR GT Mech Fixed, Warm Roof. Single Ply Roofing System
About the project at King David School:
The King David school project involved the construction of a new two storey classroom block. This has been divided into seven different classrooms, one group room, one large hall space, one office, and one reception office. WC facilities and a kitchen area were also created.
Externally, the building was designed to be a striking addition to the school with facing brickwork and rendered external walls, alongside full height curtain walling to the ground floor, and aluminum windows and doors.
The system:
Here at Enviroply Roofing we were selected to install the mechanically fixed warm roofing system on the new two storey classroom block.
The first part of the roof creation involved the installation of the Sarnavap 500E vapour control layer. This was loosely laid onto the new roof deck, with side and end laps of 100mm minimum, continuously sealed around all perimeters and abutments with Sarnavap jointing tape, to create an adequate airtight seal. The Sarnavap 500E is one of the most popular vapour control layer options due to its increased flexibility, durability, and high level of water vapour resistance, for maximum roof longevity and security.
Once the vapour control layer was installed, we then installed the insulation. For this, Tapered Sikatherm PIR GT was selected. This is a type of insulation board that is faced on both sides with coated glass tissue to maximize the thermal properties of the board. This is bonded to the insulation core for increased strength and durability. The insulation boards are also tapered so that one end is wider than the other, allowing a sloping gradient to be achieved for effective drainage. The insulation boards were installed in a staggered bond pattern and mechanically fixed into position, in line with the manufacturer’s guidelines.
The final stage of the roof construction was to install the single ply membrane. For this project, the Sika Sarnafil G410-15EL had been selected. This is a polymeric membrane that has a proven performance over decades and a unique lacquer coating applied to the top of the membrane. Made from multi-layer PVC the Sarnafil G410-15EL is known for its long-lasting durability, UV resistance and high-water vapour permeability.
To complete the roofing project, we applied membrane coated perimeter trims and protection and paving was installed to the terrace roof once the single ply roofing system had been installed.
Problems and challenges:
The membrane coated perimeter trims were tricky to install but the visual result was worthwhile.
The result at King David School:
On completion, the roof met the standards set for a high guarantee.





